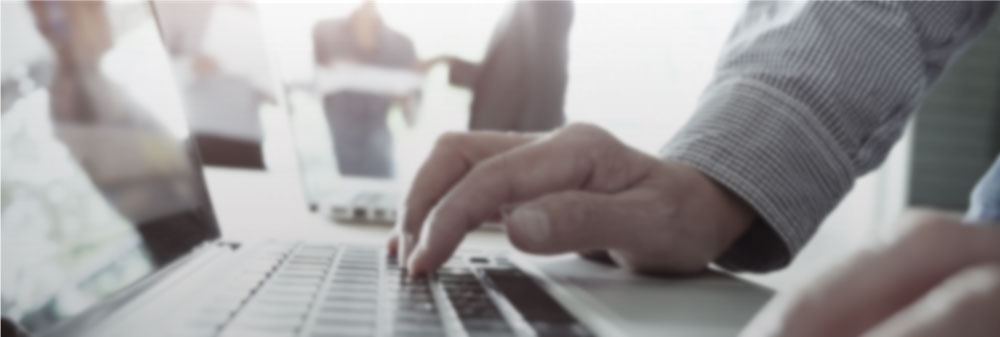
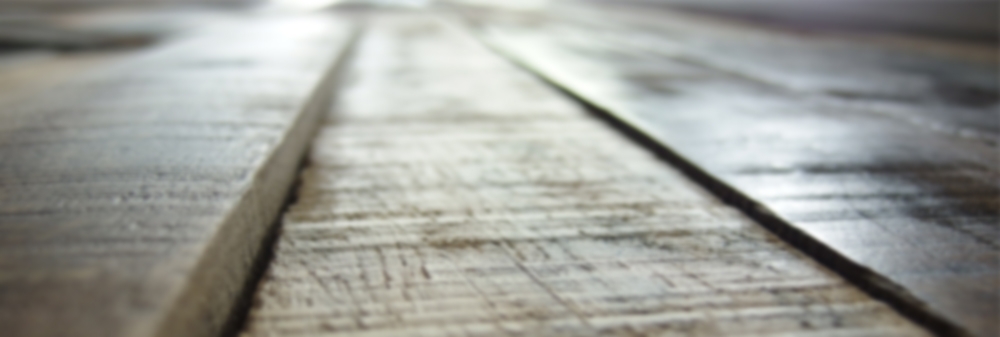
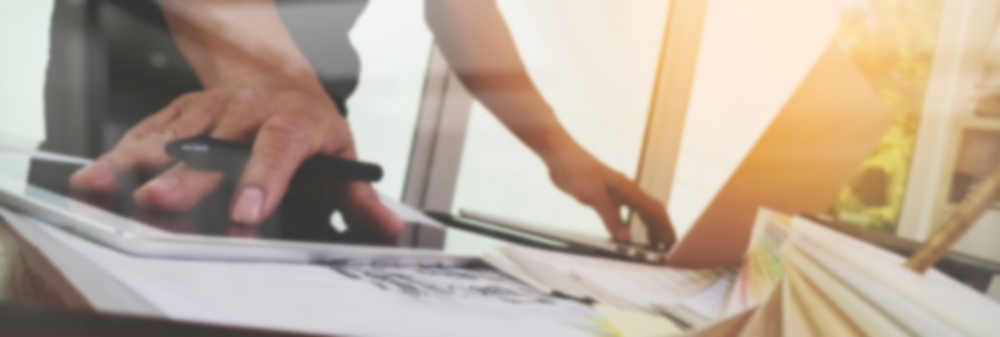
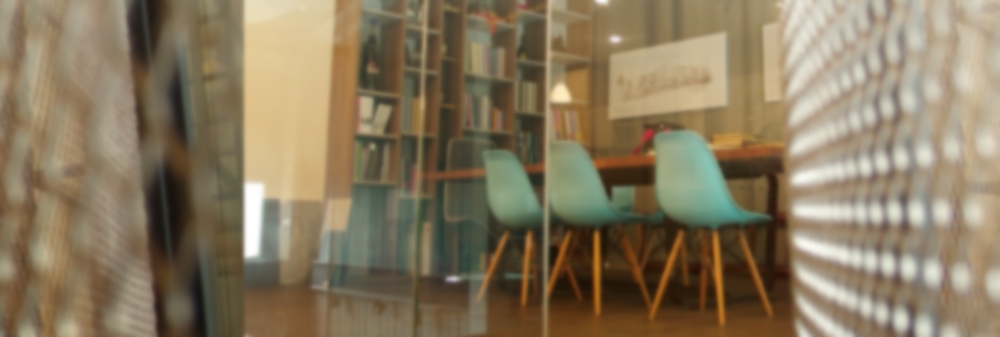

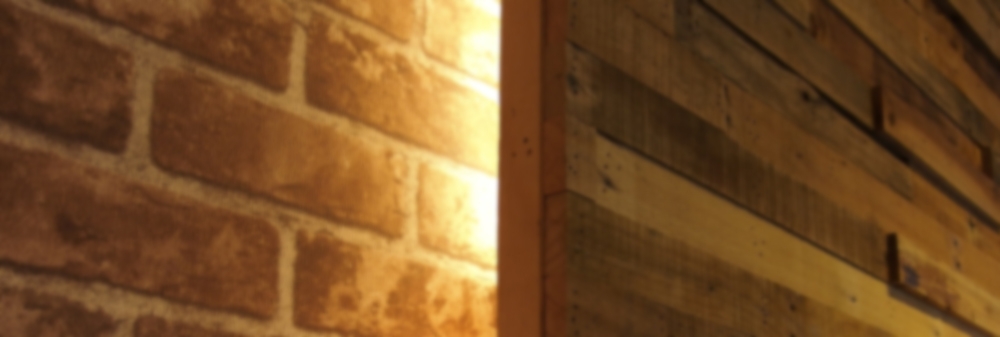
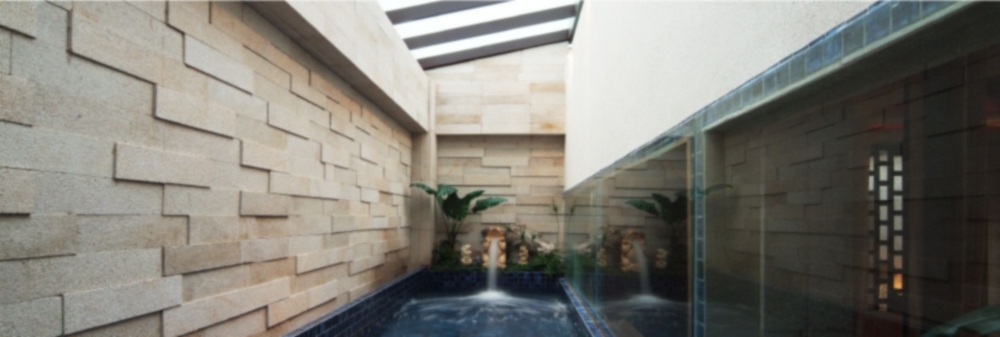
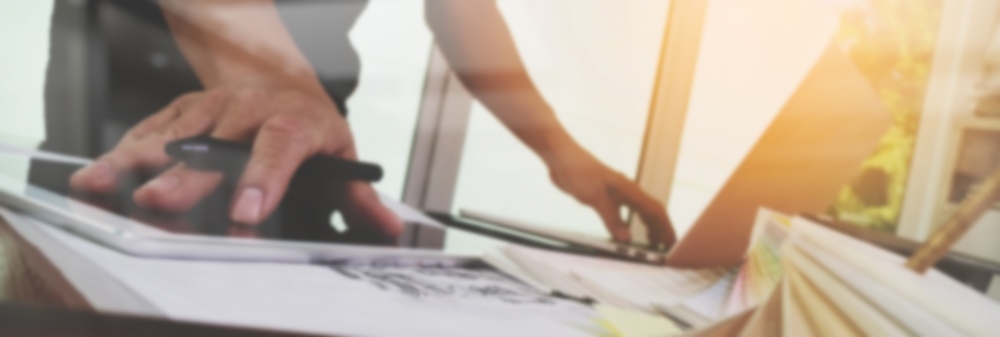
We provide services from designing, renovation and construction of new and pre-owned homes, luxury villas, schools, clinics, commercial and office spaces…etc.
Besides tailoring projects according to customer’s needs, price estimate will be provided as well as many suggestions related to the material chosen and the best ways to utilize available space to save on customers’ budget.
In most cases, the company will carry out the work in accordance to the instructions and budget of the customer.
To cut down the cost, customer may want to consider: Choosing more open space cabinet to save on the cost of having drawers, door leaf and hardware cost. The choice of material for example TV cabinet using other alternative material instead of marble. For painting of the wall, customer could consider not to have wall plastering before painting the wall to save some cost. Likewise, using wall mounted air conditioner in bedrooms could save some cost instead of overhead air conditioner. Other alternative cheaper ways could be considered to renovate some old space instead of demolishing.
Our quoted price is divided into 3 parts: interior design fee, construction fee, supervision fee.
We will only charge the interior design fee if you wish to hire your own contractor for construction.
Supervision fee will be charged for requested supervise work.
These are some of the dimension units used in construction industry for your reference:
1 inch=2.54 cm(British unit)
12 inch=1 feet=30.48 cm
1 yard =3 feet=91.44 cm (unit for cloth material for curtain/sofa)
1 m=100 cm=1000 mm
1 inch =3.02 cm (Taiwan unit )
10 inches=1feet
1ping=6footx6foot=180x180cm=36cai (unit for carpentry, painting, wallpaper)
1cai=1footx1foot=30x30cm (unit for glass, aluminum window planes, carpet, marble)
1cubic meter=100x100x100cm
1square meter=100x100cm
1ping=3.3square meter(unit for architecture and public construction)
1tang=(unit for door)
1shi=unit construction (all construction area)
1truck =1 truck load
We are mainly in the center of Taiwan but our service also covers the north and south upon request.
The construction cost for the actual area doesn’t include public area, and should there be no work done at the Kitchen, Balcony or Bathrooms etc, these areas will be also excluded so as to protect the owners’ interest.
In order for our customer to have a greater appreciation of the design, the designer will provide you with a 3D simulation to visualize the design concept.
Once you are able to obtain the floor plans, piping and cabling blueprints for the unit,
you could engage the interior designer.
You may also explore to change some of the floor plans according to your needs as well as shifting the water and electricity piping to avoid unnecessary rework in the future. You may even seek our consultations before you decide to purchase the unit.
For safety reasons and to prevent power tripping, it is recommended that rewiring of electrical cables is required for houses that are over 12 years old. Bathroom tiles should be checked thoroughly for damage or possible leakage and may require waterproofing work if needed.
The air conditioner outlets and drainage systems may require replacement
Rewiring for electrical indoor outlet using 2.0 mm wire and 5.5 mm wire for air conditioner outlet. Replacement of fuses and switches if needed. Independent electrical circuit loop is recommended for kitchen, bathroom, lights, and power outlets.
Another important issue is waterproof, hydropower and aluminum door and windows for the whole outlook of the house.
Anti-rust and color-resistant building materials are highly recommended as well as high dense aluminum frame together with weather resistant cement for outdoor areas.
Threshold: the surface must slightly tilt toward the inside of the bathroom, and the width is the same as both the doorframe and the wall to avoid additional joints when laying the floor tiles.
Floor Waterproofing: The most used material is waterproofing agent. The agent must be applied at least 20 cm above the ground or not lower than the threshold of the door and if there is any conduit or piping it must apply the agent too. Once it is dried, it must be coated with cement immediately to enhance the waterproofing.
Laying floor tiles: Must ensure that there’s 1% discharging slope towards the drain hole. The tile joints must be uniform and aligned to the wall tiles. The floor tiles must be laid first before laying the wall tile in front of the bathtub to prevent laceration.
Washstand: The washstand with plastic shell surface can’t be fixed once it’s damaged. Hence, it’s preferred that the surface and inner material are the same. The seam must be caulked to prevent leaking.
Toilet: It’s advisable not to use cement to holdfast the toilet as it can’t be disassembled in the future for any repair.
Exhaust fans: The number of exhaust fans have to be carefully considered to provide the necessary ventilation for bathroom.
The system cabinets are easy to assemble and disassemble. The material used is composite of plastic and plywood, and for the surface is hard and scratch resistant material. There is no need to paint after assembly and the overall time taken is shorter. As for conventional carpentry it takes much longer time as the wood-core board needs to be fixed either on the wall or on the floor. Separately it needs to be painted or veneer on the surface. But it allows flexibility in varying the shape and size of the cabinet depending on the space. As both are very different in terms of look, feel, construction time and cost; proper planning is advised before deciding.
The Designer will also provide recommendation on furnishing concept and accessories based on the theme selected.
The basic guidelines are:
Functionality of furnishing outweighs style.
Consider what are your new needs and not only on current state.
Selection of accessories should be after furnishing
Choose a reputable shop to buy your furnishing.
Select material that match the style.
Limit to not more than 3 colors in any particular space.
The fee is for ensuring that the project is managed well, finishing on time, in accordance to the material agreed and quality workmanship without defects.
We provide 1 year warranty. However, we will continuously provide the service after that should you have any requests.